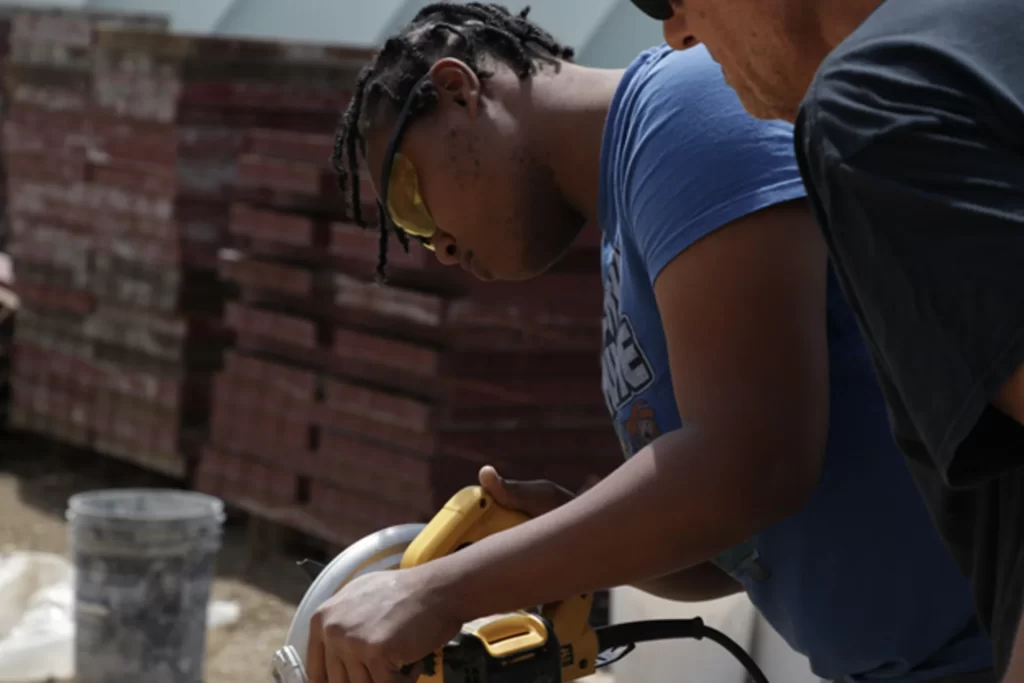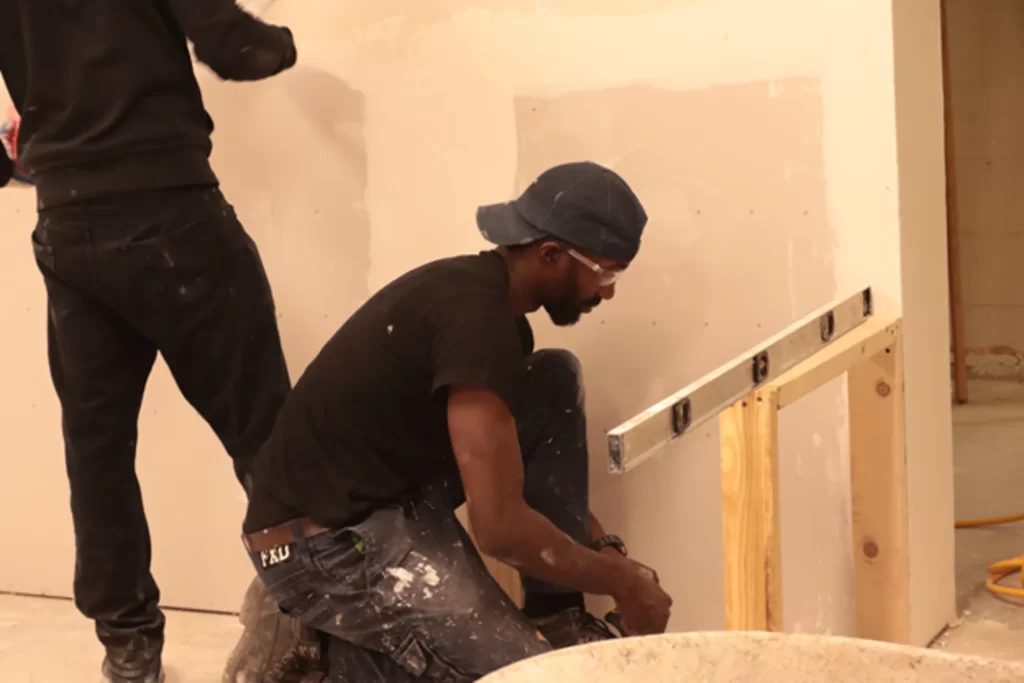Advanced construction work such as optimum value engineering (OVE) or energy-efficient framing techniques aim to maximize the structural integrity of a building. These construction techniques minimize the amount of lumber used in the framing process. Advanced framing techniques or construction work have been shown to effectively reduce the environmental impact of buildings, improve energy efficiency, and lower construction costs.
Optimum Value Engineering (OVE) is a technique that uses less lumber than traditional framing methods, reducing material waste and the environmental impact of work in the construction industry. OVE also reduces the number of studs used in the framing process, reducing the amount of wood needed and providing additional insulation space. This results in a more thermally efficient building envelope and reduced energy consumption.
Insulated headers are another advanced construction approach that can improve the energy efficiency of a building. Headers are used to support the weight of the building above windows and doors. In traditional framing, headers are made from solid lumber, creating thermal bridging and reducing the effectiveness of insulation. Insulated headers are made from laminated veneer lumber (LVL) and protected with foam, reducing thermal bridging and improving the insulation of the building envelope.
2×6-inch studs are another framing technique that can improve the energy efficiency of a building. Traditionally, 2×4-inch studs have been used in the construction industry. However, 2×6-inch studs provide additional space for insulation, resulting in a more thermally efficient building envelope.

Advanced framing corners are designed to reduce the amount of lumber needed in the framing process. Traditional framing techniques use multiple studs and blocking to create a corner. Advanced framing corners also allow for increased insulation, improving energy efficiency.
Continuous insulation is an advanced framing technique. During this construction workers focus on insulating the entire exterior of a building, including the walls, roof, and foundation. This provides a constant thermal barrier, reducing thermal bridging and improving the energy efficiency of the building. Continuous insulation can be made from various materials, including foam, mineral wool, and cellulose.
Raised heel trusses are an advanced framing technique providing increased attic space and energy efficiency. In traditional framing, the truss heel is often compressed against the top plate, reducing the insulation that can be installed in the attic. On the other hand, raised heel trusses provide additional insulation space, resulting in a more thermally efficient building envelope in construction programs.
Panelized construction is an advanced framing technique that involves constructing walls, floors, and roofs off-site and assembling them on-site. This results in reduced material waste, improved quality control, and a faster construction process. Panelized construction by construction workers also increases insulation and improves energy efficiency.
Rather than spacing studs every 16 inches, advanced framing techniques space studs every 24 inches. This reduces the amount of lumber needed, saving money and reducing the project’s environmental impact.

Instead of double-top plates requiring more lumber, advanced framing techniques use single-top plates. This technique in the construction job reduces the structure’s overall weight while maintaining the building’s structural integrity.
Advanced framing techniques in construction training use ladder blocking instead of diagonal blocking, which wastes material. This technique involves horizontal blocking that provides support while using less material.
Advanced framing techniques incorporate an open interior design for better airflow and natural light. During their construction training programs, apprentices focus on practices that improve energy efficiency and reduces artificial lighting and heating needs.
By implementing these techniques, builders can create more energy-efficient, sustainable, and cost-effective buildings. Advanced framing techniques benefit the environment and provide long-term benefits to building owners through lower energy costs and reduced maintenance. Learn more about advanced construction and framing techniques with PTTI’s construction training program.
Read More