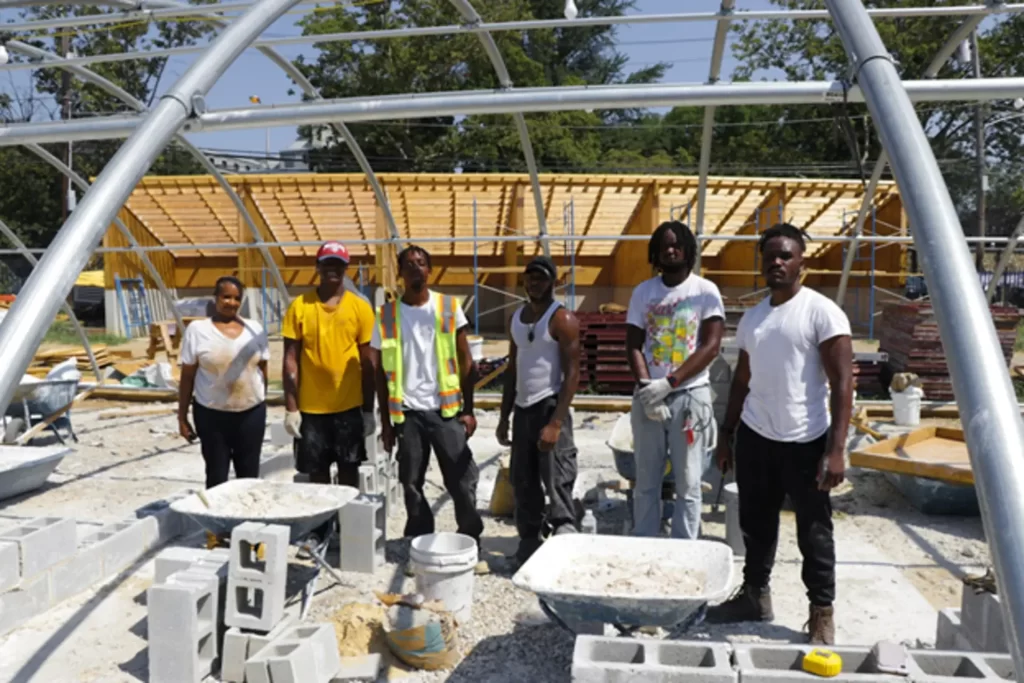Flat slab construction is a strengthened concrete slab supported by concrete columns without beams. Flat slab construction is specified as a one-sided or two-sided support system with the load of the slab focused on supporting columns and a square slab known as drop panels. Drop panels play a substantial role in increasing the overall capacity and sturdiness of the flooring system beneath vertical loads, increasing the cost-effectiveness of the job.
Flat Slabs are deemed suitable for most of the construction and asymmetrical column setups like floors with curved shapes. The benefits of applying flat slabs are many, like flat soffit, depth solution, and flexibility in design setup. Even though creating flat slabs can be a costly affair, but gives immense freedom to engineers and architects the luxury of designing.
The benefits of using flat slabs are numerous, not only in terms of prospective technique and layout efficiency, but are also helpful for the entire construction course, particularly for easing off installation procedures and saving on construction duration. However, to utilize the flat slab thickness to an optimum level, the significant aspects that should be kept in mind are:
The types of flat slab panels are as follows:
This slab is typically reinforced by concrete and supported by columns and caps without beam support. This slab is typically reinforced by concrete and supported by columns and caps without beam support. These simple flat slabs are applicable for spans ranging from 6m-9m.
A drop panel and a column capital support this type of slabsThe panel is specified as the slab’s thickened part above the supporting pa. These panels are an excellent solution to raise the shear strength of the slab. Moreover, the flat slab with drop panels boosts the negative moment capacity of the structure. It is the bending moment created by the compression from the tension force from the top side and bottom side of the beam. These flat slabs also decrease deflection by raising the stiffness of the flat slab on construction sites.
In the flat slab with a column head are reinforced concrete enlargements at the top of the column, an essential part of the system. These column heads can be developed at any angle for architectural purposes. Nonetheless, if you need designs on the concrete, you should place the concrete at 45°on on both sides of the column vertically.
It is identified that flat slabs without drop panels can be created at a swift pace as the framework of structure is facilitated and diminished. Also, speedy turn-around can be obtained using an arrangement using early flying and striking systems.
Flat slab construction can profoundly lessen floor-to-floor height, particularly in the absence of a false ceiling, as it does act as a limiting facet on the placement of horizontal services. This can prove beneficial in lower building height, reduced cladding expense, and pre-fabricated services. Furthermore, suppose the customer plans changes in the interior and needs to use the accommodation to suit the requirement. In that case, flat slab construction is an excellent choice as it gives that flexibility to the owner. This flexibility is feasible due to the use of square lattice and lack of beam, which makes channeling services difficult.

The thickness of a flat slab is another benefit because a thin slab gives the advantage of raised floor-to-ceiling height and decreased cladding cost. Nonetheless, there is a lower limit to the thickness of the flat slab because additional reinforcements are required to tackle design issues in a construction job. Besides this, the added margin should be provided to stimulate architectural alterations at later phases.
Generally, at the center of each panel, deflections are maximum. The deflections can be very complicated and will employ some form of an elastic appraisal. While designing structure setup and during undertaking using subframe procedure, one way to assess mid-panel deflection by a construction worker is to utilize at least two parallel column strips.
In the case of thin slab construction, punching reinforcements are indispensable.
In specific design procedures, yield line output is better optimized than other design techniques.
Read More